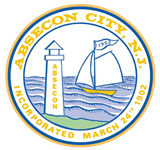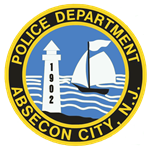Construction
The Construction Office is responsible for the enforcement of the Uniform Construction Code, N.J.A.C.5:23 as well as enforcement of the provisions of the Absecon Flood Damage Prevention Ordinance, Chapter 195 and the Developmental Ordinance, Chapter 224 of the Code of The City of Absecon.
Construction Permits are required to construct, enlarge, repair, alter, renovate, demolish, reconstruct or change the use of a building or structure or to install equipment. This is not an all-inclusive listing of permit requirements. Permit questions should be directed to the Construction Official at 609-641-0663, ext. 113.
Prior to applying for a permit, there are certain approvals or certifications that may be required. These approvals are called Prior Approvals and are issued by various Federal, State, and/or County agencies. Some prior approval requirements that apply to some Building Permits are: Zoning, Planning/Zoning Board, Cape Atlantic Soil Conservation, County Planning Board, Atlantic County Health Department. NJ Dept of Environmental Protection, NJ Department of Transportation.
A construction permit application must contain a general description of the work, the work location, use and occupancy of all parts of the building or structure, the owner(s) name and address, block/lot, sanitary waste disposal (sewer or septic), water or well, etc. Additionally, two copies of plans, drawn to scale, with sufficient clarity and full dimensions to show the nature and character of the work to be performed are required. Plans must show the following details:
- Building Plans: Shall show foundation, floor, roof, structural plans (framing details), door and window sizes, section details, connection details, etc.
- Electrical Plans: Shall show floor and ceiling plans, lighting, receptacles, motors and equipment, service entry location, line diagram and wire, conduit and breaker sizes.
- Plumbing Plans: Shall show floor plans, fixtures, pipe sizes, equipment and other materials, fixture schedule, and sewage disposal information.
- Mechanical Plans: Shall contain floor and ceiling plans, size of air distribution ducts, duct location, and location of all equipment that will be installed.
Note: All plans must be sealed and signed by a New Jersey Registered Architect or Licensed Engineer. The Construction Official may waive the requirement for sealed plans in the case of a single-family homeowner who has prepared his own plans for the construction, alteration or repair of a structure intended to be used exclusively as his private residence and to be constructed by himself. Electrical, Mechanical and Plumbing plans for Class 3 structures may be sealed by NJ licensed contractors for the respective subcodes.
Inspections are required for all permitted work in accordance with the provisions of N.J.A.C5:23-2.18. Inspection information may be obtained by contacting the Construction Office.
A Construction Permit is a license to proceed with the work approved and shall not be construed as authority to violate, cancel or set aside any of the provisions of the regulations. The work must conform to the approved application, plans and specifications for which the permit has been issued including prior approvals and any amendments to the approved plans.
Zoning Permits
A Zoning Permit is required for new residential dwellings and improvements to existing dwellings such as additions, decks and swimming pools. Zoning permits are also required for fences, walls and residential storage sheds.
A copy of a current property survey, by a NJ licensed surveyor, showing all existing improvements and proposed improvements is required for all applications.



